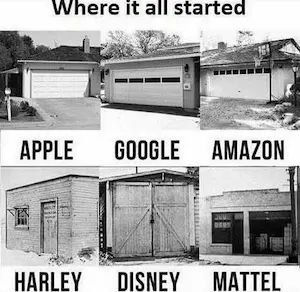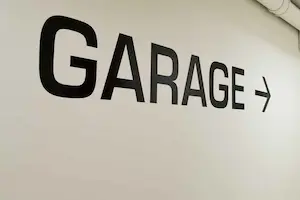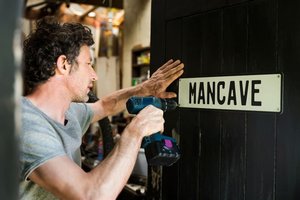DIY Carport: Know These Before Building Carports For Your Garage
This post contains affiliate links.

A carport is a semi-covered structure. Unlike garages, a carport does not have four walls and usually has none or two. Carports offer limited protection to vehicles from elements. The structure can be freestanding or attached to your home wall. Carports are made from wood, steel, and aluminum.
If you want to build a carport, you may wonder about the costs, types, and if it is even the right idea.
Carports are generally cheaper and easier to build than garages. Building a carport may cost around $600 to over $5,000, depending on the type, materials, and accessories. Check with local authorities for clearance before building.
This post aims to give you a clear idea about carports and what you need to know before you go ahead and start building one.
Carport vs Garage
When deciding between a garage and a carport, consider what suits your needs best.
Structure: Open vs Closed
A carport is generally a more open structure compared to a garage. This means a carport typically has a roof supported by beams but no walls.
On the other hand, a garage is fully enclosed, offering more security and protection from the elements.
Installation Difficulty
The installation process of carports can be simpler and less costly than garages. You can often purchase a metal carport kit and do the assembly yourself with basic tools like a
- power drill,
- saws and
- wrench.
For a garage, especially one made of concrete and requiring electrical setups, you’re more likely to need to hire a contractor and deal with more complex building permits.
Versatility
Carports are versatile in terms of design and placement. An attached carport, for example, can share a wall with your home, similar to an attached garage. Still, it can stand alone or as a lean-to against a barn.
They often don’t require deep footings like garages, as the typical carport design is lighter. You might just need to dig post holes about four feet deep to secure the posts.

Usage Potential
Garages offer a wider range of uses beyond just storing vehicles. Garages can be turned into a multi-purpose space if you equip them with:
- storage systems,
- workbenches, and
- even smart home technology.
Due to these added benefits, a garage can also increase your home’s resale value significantly more than a carport can.
This is less possible with a carport since its open nature makes it harder to keep the items you place inside secure.
Customization
Both structures provide customization options, but garages offer more due to their enclosed nature.
While a metal carport can protect your, say, Toyota 4Runner from hail or sun, a garage can be insulated, decorated, and even climate-controlled. This makes it suitable for a workshop or hobby space, regardless of weather conditions.
Reasons To Build A Carport
Building a carport is a practical decision for many homeowners, and here are five compelling reasons you might consider adding one to your property.
Cost Efficiency
Building a carport is significantly cheaper than constructing a garage. A basic carport kit can range from a simple metal framework with a roof to more elaborate designs with partial side panels.
Since carports require fewer materials and less labor, you can save on costs dramatically.
For those with a tight budget, a DIY carport kit is a smart choice; these kits come with all necessary components and can often be assembled using common tools like power drills and wrenches.
Versatility
A carport can be much more than just a place to park your car. The flexibility is substantial, with various designs available, including attached carports extending from your house’s side or standalone structures that can double as patios.
Some homeowners use their carports as covered areas for outdoor gatherings, adding lights and decor to enhance the ambiance.
Ease of Installation
One of the most appealing aspects of carports is their ease of installation. A DIY enthusiast with moderate skill can build a carport over a weekend, especially with prefab kits.
Typically, you only need to dig post holes about two feet deep, secure the posts with concrete, and then attach the beams and roof.

Protection for Your Vehicle
A carport’s primary function is to protect your vehicle from the elements. Whether shielding your vehicle from the sun’s harsh rays or keeping snow and ice off during the winter, a carport can help maintain your vehicle’s condition.
The open design allows for better ventilation, reducing the risk of moisture accumulation and rust.
Minimal Permit Requirements
Building a carport requires fewer permits in many areas than constructing a full garage. This is because they are considered less permanent structures and typically don’t involve electrical or plumbing changes.
You should still check your local building codes and requirements, but the process is generally less cumbersome.
What Are The Types Of Carport?
Each type of carport serves a unique purpose and has pros and cons. Here are a few you can consider:
Single Car Carport
This type of carport is ideal if you’re looking to shelter just one vehicle. Typically, these are made from metal or wood and can be freestanding or attached to your home.

The single-car carport is compact and doesn’t require much space. Installation can often be completed with a basic DIY carport kit, which includes all the necessary materials:
- bolts,
- sheets, and
- beams.
However, the downside is its limited space, offering no extra storage or work area.
Double Car Carport
As the name suggests, a double-car carport can accommodate two vehicles. These are great if you have multiple cars or need extra space for outdoor equipment.
Often constructed from sturdy materials like metal, they provide ample protection from the elements. While the cost is higher than a single-car carport, the versatility and added functionality make it a worthwhile investment.
Installation might require more effort and a contractor to ensure everything is anchored properly.
Lean-To Carport
Lean-to carports are attached to an existing building, utilizing one of its walls. This design is efficient and cost-effective since it uses fewer materials.
Homeowners find this type attractive for its aesthetic appeal, as it can be made to match the house’s exterior.

The installation is straightforward, but the main disadvantage is that it may not be as robust as a freestanding structure and is limited by the existing building’s location and structure.
Portable Carport
Portable or temporary carports are an excellent choice for renters or those who need a movable option. Typically made from lightweight metal and fabric, these can be set up and removed with minimal effort.

They offer good short-term protection from the elements but aren’t as durable as permanent metal carports. Their portability is a significant advantage, though they might not withstand severe weather as effectively.

Check this article about alternatives to a garage.
Attached Carport
An attached carport is built connected to the side of your home, similar to a lean-to but often larger and more elaborate. This type particularly benefits those looking to enhance their home’s curb appeal while adding covered parking.
It’s protected from one side by the home itself, which can help with climate control for the vehicle.

The construction of an attached carport typically requires a building permit and professional installation to ensure it adheres to local building codes. Some also hire designers to ensure the carport matches the home’s architectural style.
Each carport type offers unique benefits and suits different homeowner needs, from the simplicity and affordability of a single-car carport to the robust protection and integration of an attached carport.
When choosing a carport, consider the available space, your vehicle’s needs, local climate, and your home’s architecture.
How Much Does It Cost To Build A Carport?
You may wonder about the cost if you’re considering adding a carport to your home. In general, a carport costs between $600 and over $5,000.

The final price of building a carport varies widely depending on several factors:
Material Choices
Material is a significant cost determinant. Metal carports are the most popular due to their durability and lower cost than wood.
A basic single-car metal carport kit can start at $600. In contrast, wood, which offers a more traditional look and can be customized more easily, might push your costs upwards, even exceeding $2,000 for materials alone.
Carport Size and Design
The carport’s size directly impacts the price. A standard 12 ft by 20 ft single-car carport is on the lower end of the cost spectrum, while double or custom-sized carports increase in price.
Additionally, designs can range from basic coverage to more sophisticated structures with walls and partial enclosures.
Each additional feature adds to the cost, including the type of roof—flat roofs are generally cheaper than pitched ones.
Many manufacturers offer custom sizes, especially in metal carports. And with the wooden variety, you can build it any size you want. Considering local building codes.
- One car prefabricated carports are usually 12 ft wide and 21-26 ft long.
- Most manufacturers refer to 18-24 ft wide units as double carports or 2-car carports. It’s recommended to get a width of at least 20 ft. The standard length is 21 ft.
- For three midsize cars, 26 ft wide is one option.
- The standard height is 6-7ft, But it can be customized to any size as with length.
| Width | Vehicle |
|---|---|
| 12 | Single car, truck or RV |
| 18 | Two compact cars |
| 20 | Two midsized cars |
| 22 | Two full sized cars, trucks or SUV |
| 24 | Two full or oversized cars or trucks |
| 26 | Three midsized cars or trucks |
Carport size is a bit different from a garage size.
DIY vs. Professional Installation
Installing the carport yourself or hiring a contractor will greatly affect your expenses.
A DIY carport kit is a cost-effective solution. It can often be completed over a weekend with basic tools like a power drill and wrench.
However, suppose you lack the time or confidence. In that case, hiring a professional can add anywhere from $1,000 to $3,000 to the project, depending on the complexity and duration of the installation.
To see the most popular metal carports at Amazon just click here
Local Building Requirements
Never overlook local building codes and permit requirements. Some regions require a permit for carport installation, which can add to your total cost.
Compliance with local standards might also necessitate certain materials or installation techniques that could increase prices. For instance, if you’re required to anchor the structure deeply, you might need to invest in a more extensive footing or framework.
Additional Features
Customization, such as electrical installations for lighting, automated gates, or built-in storage, can significantly increase costs.
The price could increase due to the required materials and design precision if your carport is attached to your house and designed to match its aesthetic.
When budgeting for a carport, consider these factors carefully. You might find that the range of prices can vary dramatically, from as little as $600 for a simple metal kit to over $5,000 for a large, custom-built structure with various enhancements.
Always check your local building requirements and assess your DIY skills to choose the most cost-effective approach for your needs.
If you want the job done by professionals or DIY, Here is up-to-date info at Homeadvisor.com
https://www.homeadvisor.com/cost/garages/build-a-carport
https://www.homeadvisor.com/cost/garages/metal-carport
Read more here how much it costs to build a garage.
Process To Build A Carport
Building a carport is a fantastic way to protect your vehicle from the elements without the expense and complexity of constructing a garage. Here’s how you can embark on this project, step by step.
Step 1: Design and Planning
Start by deciding the type and size of carport you need. Consider whether a single or a 2-car carport suits your space.
Look into different designs—whether a lean-to attached to your house or a freestanding structure.
Check local building codes to see if you need a permit for construction. This step will help you avoid costly mistakes and make your carport legal and functional.

Step 2: Choose Materials
Metal carports are popular due to their durability and ease of maintenance. Decide if you want a prefab kit or if you’ll source materials like:
- metal beams,
- sheets, and
- bolts.
You might opt for lumber for a rustic look, but remember that wood requires more upkeep over time.
Step 3: Site Preparation
You need a flat, stable surface to build on. This might involve leveling the ground or laying a concrete foundation, especially if your carport is large or local building regulations require it.
Ensure the area is large enough for your car and has adequate space for installation work.
Tip.
You can call DigSafe at 811. They notify your local utility companies to check their lines’ locations and mark them on your property.
Step 4: Setting the Posts
Mark where the posts will go and dig post holes about two to four feet deep, ensuring they are below the frost line to prevent shifting during freeze-thaw cycles.
Use a post-hole digger for this task. Set the posts in concrete to anchor them securely.
Step 5: Construct the Framework
Attach horizontal beams to the posts to form the base of the roof. If you are building a flat roof, the structure will be relatively straightforward.
You’ll need to install rafters and trusses to support the roofing material for a shed or gabled roof. A power drill and bolts are essential tools for this step.
Step 6: Install the Roof
Choose your roofing material based on durability and appearance. Metal sheets are common for carports as they are long-lasting and easy to install.
Lay the sheets across the beams and rafters, securing them with bolts or nails. Ensure there’s an overhang to protect the sides from precipitation.
Step 7: Finishing Touches
Now that the structure is up consider adding side panels for extra weather protection or open lattice work for more light.
You can also install guttering to manage rain runoff. You can decorate the carport with lighting to enhance functionality and aesthetics.
Step 8: Inspection and Maintenance
Once your carport is constructed, inspect it to ensure everything is securely fastened, and there are no loose materials.
Regular maintenance will help extend the life of your carport, especially checking for rust on metal parts or signs of wear on joints.
Read our complete guide how to build a carport here.
Tips When Building A Carport
When you decide to build a carport, planning, and precision are key to ensuring that your project goes smoothly and ends with a structure that meets your needs. Here are five tips to help you build an effective carport:
Check Local Regulations
Before you start, check your local building codes and obtain any necessary permits. This step is crucial because some areas have specific requirements for:
- dimensions,
- type of carport, and
- materials you can use.
It also ensures that your carport adheres to safety standards.
Choose the Right Materials
Selecting the appropriate materials for your carport is vital. Metal carports are popular due to their durability and ease of maintenance.
They can withstand harsh weather conditions better than other materials. If you opt for a metal kit, ensure it includes all the necessary components like:
- bolts,
- beams, and
- sheets,
which are critical for a sturdy construction.
Plan the Layout
Determine the carport size and location on your property. Consider the size of your vehicle and ensure there’s space for maneuvering.
The location should provide easy access to your driveway and not obstruct traffic flow around your home. Ensure the ground is level; otherwise, you might need some groundwork to prepare the site.

Anchor Securely
Proper anchoring is essential for the stability of your carport. Concrete footings for the posts should be used to ensure that the structure can withstand wind and other stresses.
Depending on local code requirements, dig post holes about two to four feet deep to provide a solid base for your carport.
Protect and Accessorize
Once the basic structure is up, consider adding side panels for extra protection from the elements. This is particularly useful if your area experiences a lot of wind or precipitation. Additionally, consider installing lighting for nighttime use and security.
These features not only improve functionality but also enhance the aesthetic appeal of your carport.
Following these tips will prepare you to tackle your carport project, ensuring a safe and suitable shelter for your vehicle. Remember, taking the time to plan thoroughly can save you from potential headaches later on.
DIY Carport Project: Workable With Knowledge And Skills
Building a DIY carport is a rewarding project that can enhance your property and aesthetic.
You ensure a durable and efficient structure by understanding local regulations, selecting the right materials, and planning the layout meticulously.
Remember, the success of your carport project hinges on thorough preparation and careful execution.
The term carport comes from the French term porte-cochère, referring to a covered portal.






