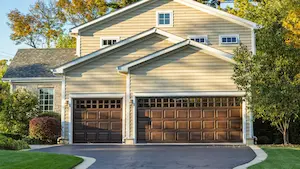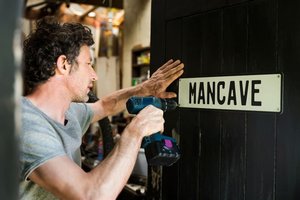How To Build A Carport: DIY Carports Made Easy
This post contains affiliate links.

As you have more cars parked in the front yard, sometimes the itch to build a carport to protect them grows. However, it can be expensive to hire out the job, so DIY may be a good idea. How to build a carport by yourself?
To DIY build a carport, the process is as follows:
- Design and Planning
- Materials
- Site Preparation
- Setting the Posts
- Constructing the Frame
- Installing the Roof
- Finishing Touches
- Inspection and Cleanup
This post explores the process of building your own carport. We also look at some of the materials and tools you can use to complete the job.
Design & Choose Type Of Carport
Start by deciding the type of carport that best suits your home and needs. Carports come in various types, including standalone structures and those attached to your home.
Consider the size of the carport carefully; it should be at least 16 feet wide to accommodate larger vehicles comfortably. Your decision between wooden or metal frame will also impact your carport’s aesthetics and longevity.
Building permits are crucial; check with local authorities to ensure compliance with building codes, which vary significantly by location. Integrating the carport design with your home’s existing style is essential for those looking to add substantial value to their home.
For DIY enthusiasts, a carport kit might be the way to go. These kits often include all the necessary materials and step-by-step guides on building. This can significantly simplify the construction process, especially if you have limited construction experience.
Read all about carports in this article.
Materials
Shopping for materials is a crucial step in your carport project. You’ll need to decide on the type of carport that fits your needs—whether a sturdy metal carport to withstand harsh weather or a wood carport for a more natural look. Essential materials include:
- beams,
- rafters, and
- roofing.
Metal carports might use corrugated panels, while wood carports could require shingles or plywood sheets.
Consider purchasing a carport kit from a reputable supplier for a DIY carport. These kits often come with all the necessary components, including fasteners and a step-by-step guide to ease your build.

To see the most popular metal carports at Amazon just click here
Don’t forget to pick up tools like a post-hole digger and supplies to pour concrete for a solid foundation.
Ensure you have enough storage space for materials as you work, and always check the dimensions—carports typically need to be at least 16 feet wide. Purchasing from reputable sources ensures you get high-quality materials that add value and functionality to your home.
| Width | Vehicle |
|---|---|
| 12 | Single car, truck or RV |
| 18 | Two compact cars |
| 20 | Two midsized cars |
| 22 | Two full sized cars, trucks or SUV |
| 24 | Two full or oversized cars or trucks |
| 26 | Three midsized cars or trucks |
Many manufacturers offer custom sizes, especially in metal carports. And with the wooden variety, you can build it any size you want. Considering local building codes.
- One car prefabricated carports are usually 12 ft wide and 21-26 ft long.
- Most manufacturers refer to 18-24 ft wide units as double carports or 2-car carports. It’s recommended to get a width of at least 20 ft. The standard length is 21 ft.
- For three midsize cars, 26 ft wide is one option.
- The standard height is 6-7ft, But it can be customized to any size as with length.
Site Preparation
Site preparation is your next move once you’ve decided on your carport design and gathered all the materials. Before you lay the first beam or dig the initial post hole, ensuring your chosen site is flat and accessible can make or break the efficiency of your carport project.
Start by leveling the ground where you’ll construct the carport. This might mean removing topsoil and grass or adding fill dirt to ensure the surface is even. You must ensure no power lines above or utilities below where you plan to build.
Tip.
You can call DigSafe at 811. They notify your local utility companies to check their lines’ locations and mark them on your property.
Consulting local building codes can help you understand specific requirements, such as how far from property lines you need to build.
Check this article where detached garages can be built.

Next, measure and mark out exactly where your carport will stand. Use stakes and string to create outline for the perimeter, and always double-check measurements. For a carport on a concrete slab, framing the area and preparing to pour concrete requires careful alignment.
When digging post holes, especially if you’re not using a carport kit, use a post hole digger to achieve at least four feet depth for stability, more if your local climate dictates deeper footings due to frost lines.
Pour Concrete & Set the Posts
Pouring concrete and setting the posts are fundamental steps in building your carport. You’ll start digging post holes, usually about four feet deep, to ensure stability and meet frost line requirements. Using a post-hole digger can make this job easier and more precise.
After digging the holes, position your posts accurately according to your earlier markings. Using a level to ensure each post is perfectly vertical before pouring the concrete is vital. This will prevent any future learning or instability.
Mix the concrete according to manufacturer instructions—this usually involves adding water until you achieve a thick, pourable consistency. Pour the concrete around each post, filling the hole below ground level.
As the concrete sets, it will anchor the posts solidly, forming the sturdy base necessary for the next stages of construction.
Allow the concrete to cure for at least 24 hours before proceeding. This step is crucial for creating a robust frame for your carport, ensuring it can protect your car from the elements and add value to your home.
Garage Foundation and Concrete Slab Cost
If you want the job done by professionals, Here is up-to-date info at Homeadvisor.com and Homeguide.com
https://www.homeadvisor.com/cost/foundations/install-a-foundation
https://homeguide.com/costs/foundation-cost
https://www.homeadvisor.com/cost/outdoor-living/concrete-slab
https://homeguide.com/costs/concrete-slab-cost
Construct the Frame
Once your posts are securely set in concrete, the next step is to install the horizontal beams supporting the roof. You’ll fasten these beams at the top of your posts, creating a strong perimeter for the structure.
Use metal brackets to secure the beams for enhanced stability, especially in an area prone to harsh weather. These brackets will ensure that each connection is tight and can withstand wind and weight.

Next, install the rafters across the beams. These will form the skeleton of your carport’s roof. Make sure each rafter is evenly spaced—typically, you’d space them about 9 feet apart, though this can vary based on the carport size and roof type.
Ensuring each beam and rafter is level and securely fastened is crucial. This step supports the roof and adds significant value to the structure by ensuring durability. This framework is the backbone of your carport, designed to protect your vehicle and withstand the elements.
Install the Roof
Start by positioning the first piece of roofing material at one side of the carport, ensuring it overhangs slightly to prevent water runoff directly onto the structure.
You’ll fasten each sheet or shingle to the rafters using appropriate fasteners, such as screws or nails. If you’re using metal, it’s advisable to use rubber washers with the screws to prevent leaks. Overlap each subsequent piece to ensure no gaps for water to penetrate.
Ensure every piece is securely anchored to withstand wind and weather; this can involve additional bracing or support, especially in areas prone to harsh weather.
This step not only protects your car but also adds value to your home by enhancing the overall durability and function of the carport. Completing the roof installation marks a significant milestone in your DIY carport project.
Finishing Touches
After constructing your carport, applying the finishing touches, like sealant and paint, will safeguard your investment and enhance its appearance. Sealant is crucial, especially if you’ve opted for a wooden carport.

It protects the wood from weathering and decay. Apply a high-quality sealant along the beams and rafters where moisture might penetrate.
For metal carports, rust-preventive paint can add a layer of protection against corrosion. Choose a color that blends well with your home to create a cohesive look. Start painting from the top of the carport and work your way down to ensure complete coverage.
Adding these finishes not only extends your carport’s life but also boosts your home’s overall value. You’ve created a functional space to protect your car and a standout feature that enhances your property.
These final steps ensure your DIY project is complete and your carport is ready to face the elements.
Inspection and Cleanup
Once your carport is built, a thorough inspection and cleanup are essential to wrap up your project. Start by checking every fastener, beam, and rafter to ensure everything is connected, bolted, and properly aligned.
Pay special attention to the roof; ensure all panels or shingles are fastened tightly to avoid future leaks or wind damage.
Inspect the perimeter of the carport to ensure there are no sharp edges that may hurt you or damage your vehicle (think protruding nails, for example).
It’s also important to ensure that the ground around the carport is level and free of construction debris, which could impede drainage or attract pests.
Finally, gather and store any leftover materials useful for repairs or future projects. This cleanup keeps your space tidy and helps maintain the aesthetic and functional value of your new carport.
Average Cost of Carport
If you want the job done by professionals or DIY, Here is up-to-date info at Homeadvisor.com
https://www.homeadvisor.com/cost/garages/build-a-carport
https://www.homeadvisor.com/cost/garages/metal-carport
Read here how much it cost to build a garage.
How To Build A Carport: Explained
Building your carport is a rewarding DIY project that enhances your home’s functionality and value. You can successfully erect a sturdy and stylish carport by following these step-by-step instructions, from material selection to construction and finishing touches.
With the right tools and some elbow grease, your new carport will protect your vehicle while boosting your property’s curb appeal. Get started today and enjoy the fruits of your labor!






