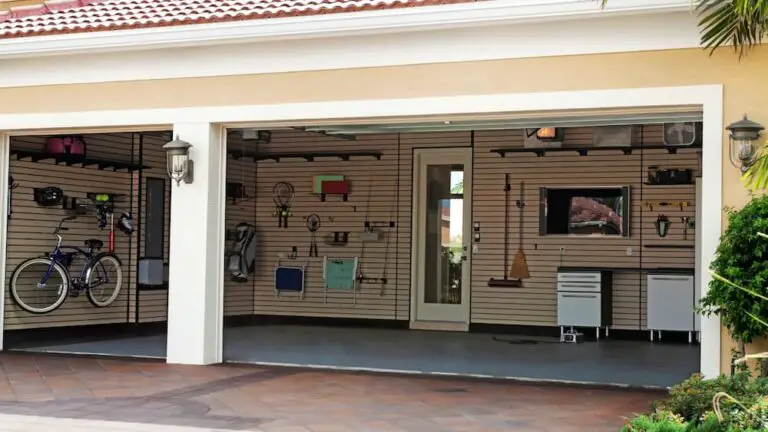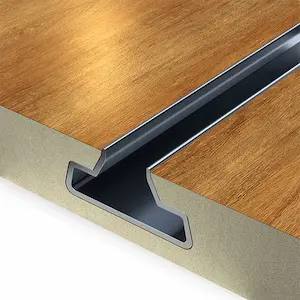Are Garages Counted in Square Footage? (Helpful Info)
This post contains affiliate links.
When buying or selling a property, one of the first things calculated is the square footage. Higher square footage usually means higher prices and, for some, higher profit. However, how do you calculate square footage? Are garages counted in square footage?

Generally, garages are not calculated in a home’s square footage. Other unfinished areas are not calculated too. Garages may be added to the calculation if finished and attached to the property. In addition, specific ceiling height requirements must be met.
In this post, let’s explore if you include garages in calculating square footage. We also look at how you calculate your property’s square footage.
What Areas Should You Include When Calculating Square Footage?
When calculating the square footage, include all the finished areas of the property. You may also hear square footage mentioned as the Gross Living Area (GLA). A finished area may have flooring, wall, ceiling, and livability 365 days a year.
When calculating your property’s square footage, you only calculate in liveable space. A liveable space shows that it is a space that is finished well enough for humans to live in.
Most of the time, a finished space must contain the following characteristics:
Flooring: The finished space must have some kind of flooring. No bare dirt floor and a rough cement slab may not be accepted too. The flooring could be from tiles to the wood floor or carpets.
Wallcovering: The finished space must be covered with walls. The exact covering may differ, with some areas requiring all four sides to be walled, while others do not.
Ceiling: There must be some sort of covering to protect the living space from up top. Ceilings or roofs may be accepted, depending on your location’s building code.
Liveability: The space must be liveable for 365 days. This means the space may require some sort of temperature regulator, such as a heat pump for winter. For summer, you may need some air conditioning.
You can include the runs/treads and landings in the square footage for certain areas, such as stairs. This is provided that they are in a finished space.
You measure them as a part of the floor “from which they descend.” This means they are generally counted twice in a typical two-story home with a basement.
Porches can be included in the square footage, if heated using the same system as the rest of the house. The space must also be finished to the same degree as the rest of the home.
If you have attic space, you can also include that in your total square footage. However, they must be finished for occupancy and have at least seven feet of height clearance.
You must also apply the same assumption to other supplementary stories in your house.
Do understand that the guidance above is general. The actual rules may differ depending on where you live. This means you want to check with your local municipal or building code first.
What Areas Should You Not Include When Calculating Square Footage?
Any space that is not finished may not be included in the square footage calculation. This means spaces without walling, ceiling, flooring, and insulation may not be included. In some cases, this may include unfinished garages.
You do not include any unfinished space in your garage square footage calculation.
This means you do not include any areas without walls, flooring, ceiling, or insulation. Examples of places like these include the yard, shed, walkways, etc.
Basements are not usually considered in the home’s living area, although this may vary. Exceptions do occur in some areas. Unfinished basements are, naturally, not included in square footage.
A finished basement may be calculated into the square footage with basement space. This is because if you put in the effort and finish the basement properly, it can pass as a livable space.
However, you need to get the flooring, wall, and height clearance, which can be challenging.
Basements may be valued differently from market to market and state to state. So again – you must hire an appraiser to assist you in developing an opinion of your home.
Are Garages Counted In Square Footage?
Generally, a garage may or may not be counted in square footage. It depends on how finished the garage is and if they are attached to your house. It may be good to check with your local building code for a concluding answer.
When it comes to measuring a property’s square footage, a garage is a difficult one. It is hard to determine whether a garage is a livable space.
People can also use garages in many ways, further muddling the understanding.
However, you may generally assume that the garage is calculated in the square footage if:
The Garage Is A Livable Space
Only livable space is calculated into the square footage of a property. If the garage is livable, it should be factored in. If it is an unfinished space, it is not counted.
A livable space means the garage has proper flooring, wall, and ceiling. Since the space needs to be livable 365 days a year, it will also have insulation. There may be temperature regulators, too, such as air conditioners or space heaters.
The flooring may be more than just rough cement slab too. At the bare minimum, the floor may be insulated and have epoxy paint on them. The ceiling should have at least seven feet in clearance too.
The Garage Is Attached To The House
Another factor is if the garage is attached to the house. However, suppose the residential property has a detached garage. In this case, the square footage usually does not include the garage.
When we say attached, you can access your garage without leaving your house. This means you can access your garage through a connecting door or stairs.
However, suppose the garage is attached to the house. It is also finished well enough to be considered a livable space. In this case, you can calculate the garage’s space into the total square footage.
How to Calculate Your House’s Square Footage?
To calculate your square footage:
- Measure the total square feet using a measuring tape.
- Calculate the space of each livable space.
- If the room is not an exact square, break them into small squares or rectangles.
- If your ceiling is higher than 8 feet, factor that into your calculations
- Add everything up for a total finished square footage.
Measuring your square footage is not exactly rocket science. However, it can be rather tedious and difficult. This explains why some professionals offer services to help you measure them.
However, if you plan to measure the square footage of your own property, you can follow the steps below:
Prepare The Tools
In general, you may need a measuring tape and pen and paper to write down the measurements. Prepare a calculator as well to make your job easier.
Measure The Square Spaces First
Now start measuring each of the finished spaces in your property with the square ones first. This is because they are easier.
Measure the length and width of a square room. Then multiply the width and length to get the square footage of the entire space.

For example, if your living room is 30 feet wide by 20 feet wide, you’d calculate 30×20 to get 600 total square feet.
Factor In Ceiling Height
Suppose your space has 8 feet or more of height clearance. In this case, you need to ensure that it is calculated into your square footage.
You can do this by multiplying the total square footage by the ceiling height in feet. This way, you get the cubic footage of your space. For example, 20 feet wide x 30 feet long x 9 feet high = 5400 cubic feet.
Then you divide the total cubic feet number by 8 to arrive at the adjusted square footage.
Using the earlier example, take that 5400 cubic feet and divide it by 8 feet. You should arrive at 675 square feet.
Measure Non-Square Spaces
The challenge with measuring non-square spaces in your property would be the calculation. This is because you cannot simply see the space as if they are square.
You need to first break down the space into manageable squares and triangles. Then you calculate these small squares and triangles one by one.
For example, you are trying to calculate a space where you can break it down into a square and a triangle. You start with the square space and calculate it.
Triangle: With the triangle space, you may need to use a different formula, which is ½ base x height.
Measure the length of the bottom side of the triangle and also the height of the triangle. Then you divide the length by 2, which gives you the ½ base figure.
Take that ½ base figure, and multiply by the height. That should give you the square footage of the triangle space.
Circle: If you have spaces in circles, you need to use this formula, π x radius². The value of π is 3.142.
Measure the diameter of the circle space by pulling your tape from one end of the wall to the other. Then divide the measurement by two. This should give you your radius figure.
Now take your radius figure and times it by itself. For example, if your radius measures 10 feet, times it by itself by keying in 10 x 10 in your calculator. You should get 100.
Then take the figure 100 and times the figure of π, which is 3.142. In this case, your circle space should take up 314.2 square feet.
Measuring Odd-Shaped Spaces
Houses are rarely square, which may make measuring square footage difficult. This can be even harder if your house has odd shapes.
In this case, you may need to use a piece of graph paper to calculate all the edges. You then draw up the space in your paper and then come up with ‘mini-areas’ for each rectangle inside the graph paper.
From there, you make your best judgment on whether to include a rectangle in your calculations and so on.
With odd-shaped spaces, it may be a better idea to get professionals to help. They can help measure the square footage of your home.
Aside from being able to do the job professionally, they could also help in other ways. For example, navigating some of the more difficult rules set by your municipality.
For example, suppose there has been an addition to the house, and the owner did not receive a building permit. In that case, that section of the house may not be allowable as part of the square footage.
The professional could also advise you if parts of your property can be calculated. These include the attic, basement, or garage could be calculated into the square footage. Check with your real estate agent if they have services to help with this.






